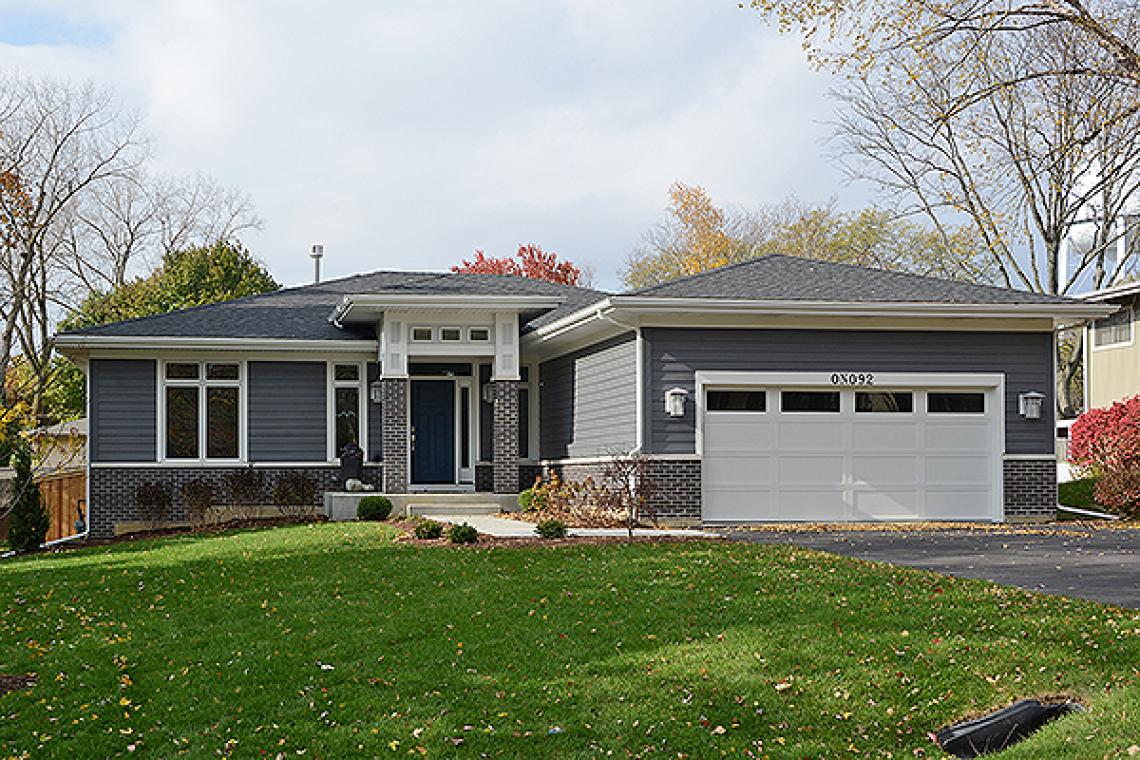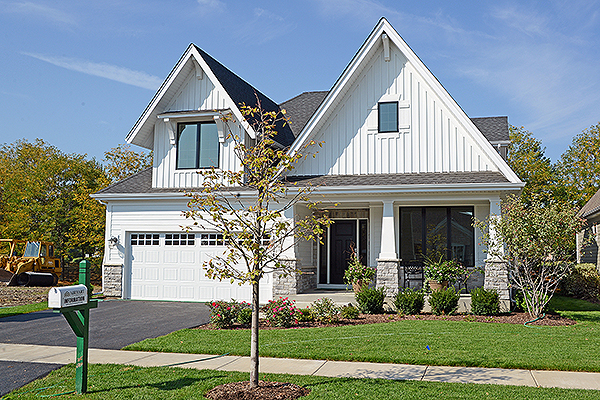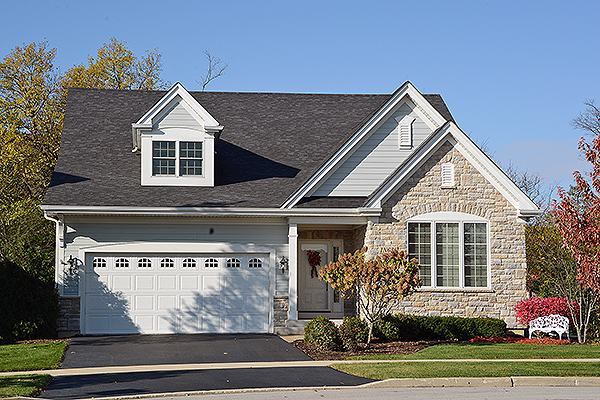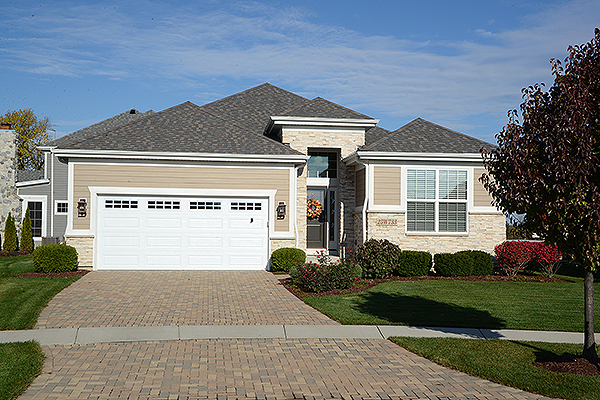
Today's modern ranch-style homes are designed to fit your lifestyle without sacrificing elegance and beauty. At Airhart Construction, we always have a variety of ranch homes under construction. For an up-close look at what these homes have to offer, let one of our sales professionals take you through a build-in-progress. It's a great way to get a feel for the modern ranch home. In Winfield, at our Fisher Farm community, we invite you to come take a first-hand look at some of our exceptional ranch-style designs, including homes with first-floor master suites. Our fully-decorated model features a first-floor master and is ready for your walk-through.
Benefits and the Popularity of Ranch Homes
Ranch-style living offers numerous benefits to the homeowner as well as their guests. Today's modern ranch has a smart design perfect for all stages of life and family sizes—from singles to empty-nesters and multi-generational families. A few of the ranch home's benefits and top reasons for its popularity include:
- Everything on one level
- Open concept ideal for entertaining
- Full master en suite
- Centrally located laundry room
- Ideal home design to accommodate any mobility issues
Spotlight on Two Airhart Homes offering Ranch Style Living: Farmington and Harrison
The Farmington ranch home is a three-bedroom floor plan with full basement. Its spacious and thoughtful design includes a spacious Great Room, a beautiful fireplace, and large windows offering plenty of natural light. There's a walk-out patio from the kitchen and 9' ceilings throughout. The Farmington has it all, including:
- Master en suite with walk-in closet
- Open concept with great sight lines
- Kitchen with large center island, pantry, and granite counters
- Breakfast room that opens to the kitchen, Great Room, and patio/backyard
- Open formal dining room with views into Great Room
- Laundry room on main level
- Full guest bathroom convenient to bedrooms two and three
- Spacious foyer to welcome guests • Street-facing flex room for den, office, or guest room
- Attached two-car garage

The Harrison is a Craftsman style home design that features a luxurious first-floor master suite. For homeowners looking for a main level master and generous living space throughout, the Harrison is a must-see. It features three bedrooms, three baths, and a loft space that can be converted into a fourth bedroom. Important features include:
- Main floor/first floor master en suite with walk-in closet
- Second bedroom on main floor plus full guest bath
- Third bedroom on upper level with walk-in closet and full bath
- Laundry room on main level • Open concept main floor with Great Room
- Spacious kitchen plus breakfast room and walk-out to patio
- Formal dining room that opens to Great Room
- Spacious foyer plus front porch
- Attached two-car garage
The Harrison is our fully decorated model that's available for walk-through at our Fisher Farm community in Winfield, come see it today.
Multiple Choices for Ranch Home Floor Plans
When looking for a ranch home or floor plan with a main level master en suite, we have numerous options available. At Airhart Construction, we offer more than 10 different ranch home plans. Our various ranch home floor plans are available in many of our west suburban communities. These plans are also available through Airhart's Build on Your Lot program. For more than 50 years, Airhart Construction has provided creative solutions to homeowners and delivered top-quality construction. Contact us today to talk about your new ranch home.







