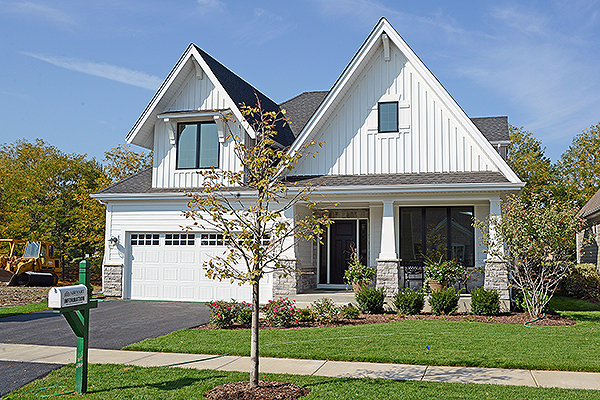Airhart Construction announces the opening of a new model home, the Harrison, a design available in the Fisher Farm community located in Winfield, Illinois. The community of Fisher Farm includes 71 gorgeous custom homes starting from the low $400’s. Located in DuPage County adjacent to the Klein Creek Golf Course, Fisher Farm features individual lots with elegantly landscaped yards and scenic views of the golf course. Each home has a private deck or brick paver patio and enjoys easy access to the community’s nature areas.

The Harrison, a Craftsman-inspired home, offers homeowners a single-family residence with three bedrooms and three full bathrooms. The two-level home has an open concept main floor that features a gourmet kitchen, breakfast nook, formal dining room, and great room. The efficiently designed home also offers a first-floor master with en suite and another bedroom which has a private entrance into the hall bath. For convenience, the laundry room with sink and built-in cabinets for storage is located on the main floor as well.
Every home cook will enjoy stepping into the Harrison’s kitchen. From the long, stretching island and eat-in bar to the expansive bank of Brakur Decora white cabinets, this kitchen has it all. It’s an easy flow from the well-appointed kitchen to have a leisurely family meal in the breakfast nook or a holiday dinner with all the trimmings in the formal dining room with bay window. The adjacent great room features a gas fireplace with marble surround, raised ceiling, and tall windows to allow in beautiful natural light.
The master en suite provides a relaxing retreat after a long day with the Jacuzzi Fiore soaking tub in the bath, double-sink vanity, separate shower, and luxurious walk-in closet. Bedroom two also has a walk-in closet, plus full light glass doors.
The upper level of the Harrison features bedroom three that boasts not only a walk-in closet but a private sitting room. This level also has a full bath, a large loft space with two opening Velux sky lights and a bonus study with full light glass doors that could also act as another bedroom. In addition to the spacious upper level living area, the home has a full basement with nine-foot foundation walls and a two-car attached garage.
The Fisher Farm Community has a Homeowners’ Association that provides lawn and landscape service as well as snow removal, ideal for those Illinois winters. The community is located minutes from the downtown areas of Winfield, Wheaton, and Glen Ellyn. Residents with school age children are served by the Wheaton School District 200. The homes are close to many parks and for commuters there’s easy proximity to North Avenue and Interstates 355 and 88.
Airhart Construction welcomes you to come and tour the new Harrison home model in the Fisher Farm community. Please call 630-293-3000 to set an appointment today.





