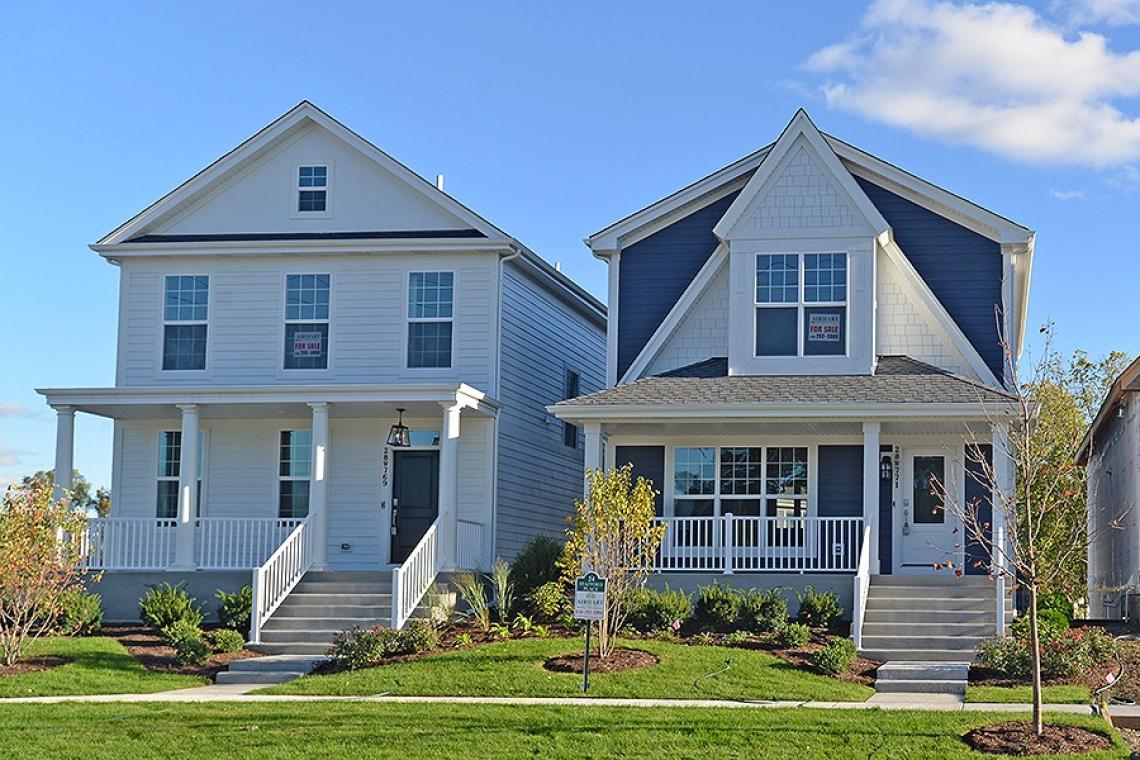
Airhart Construction Quick Delivery Homes Are Now Available in Prime In-town Locations
Northern Illinois – A quick move-in home from Airhart Construction is ready and waiting for its new owner, a single-family residence with custom finishes and features, all situated in a convenient in-town location. The spotlight shines on five current quick delivery homes available in communities less than 40 miles from Downtown Chicago.
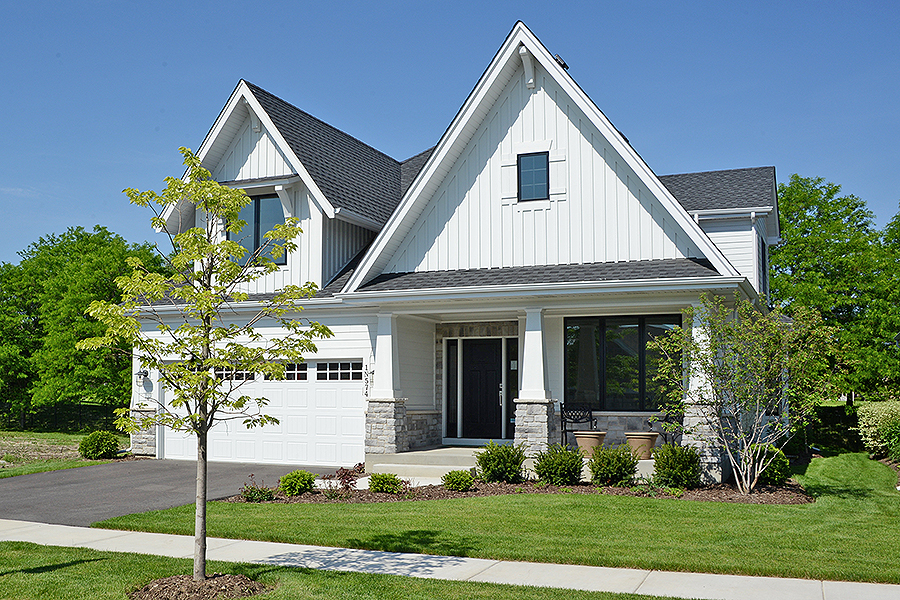
Located at Fisher Farm in Winfield, the Harrison model home by Airhart Construction offers 3 bedrooms and 3 bathrooms with the master suite on the first floor and a study that can be converted to a fourth bedroom. The Craftsman-inspired home flows with an open floor plan that includes a full dining room ideal for gathering the family for holiday meals or entertaining friends with a dinner party. In the elegant kitchen, the center island has space for five stools and the breakfast nook looks out to the patio, a beautiful area with golf course views while enjoying an early morning cup of coffee or tea.
The Harrison model boasts gorgeous detailing throughout, from a beamed ceiling to tall windows that allow in an abundance of natural light. The laundry room is conveniently located on the first floor, while the upper level includes the third bedroom, home office and bath plus loft area. The home is situated within Fisher Farm, a community of 71 single-family residences adjacent to the Klein Creek Golf Course in Winfield. The Fisher Farm homes have private patios, attached garages, and landscaped yards with scenic views of the golf course, pond, and other natural areas. The Fisher Farm Homeowners’ Association provides lawn care and snow removal, an important benefit during Chicagoland winters. Fisher Farm is near completion with only 6 homesites remaining.
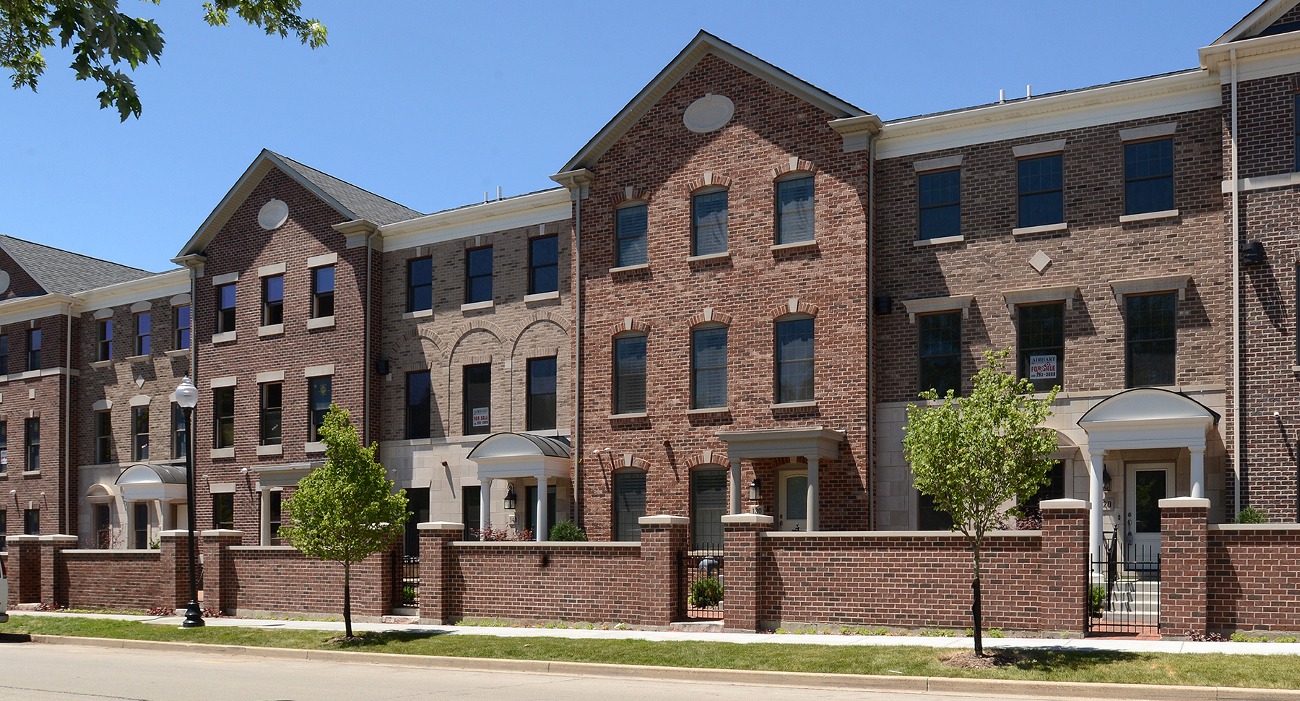
Come home to the Gary at Courthouse Square located in heart of downtown Wheaton. Courthouse Square is a community with east coast inspired brick rowhomes and includes on-site amenities like a fitness center, hospitality suite, and outdoor lap pool. The available Gary rowhome has 2 bedrooms, 2.5 bathrooms, a second-floor loft space, and private masonry courtyard. There are nine-foot ceilings on the main and second levels and the lower level family room boasts full-height windows. Throughout this home discover details like the mill-made staircases, the Great Room fireplace with custom-crafted mantle and marble surround, and the double vanity in the deluxe master bath suite.
Step into the Gary’s kitchen for an effortless combination of beauty and functionality. Features include a quartz countertop with waterfall edge, white custom cabinetry, and a pantry space for additional storage. The stainless-steel appliances include a Bosch dishwasher plus a French-door refrigerator, double-oven, microwave drawer, and five-burner cooktop.
The homes at Courthouse Square enjoy convenient walkable proximity to shopping at places like the French Market, a selection of dining options, and more. Residents can walk to the Metra station, Adams Park, the Illinois Prairie path and the local coffee shops and cafes. Schools nearby include Wheaton North High School and Wheaton College.
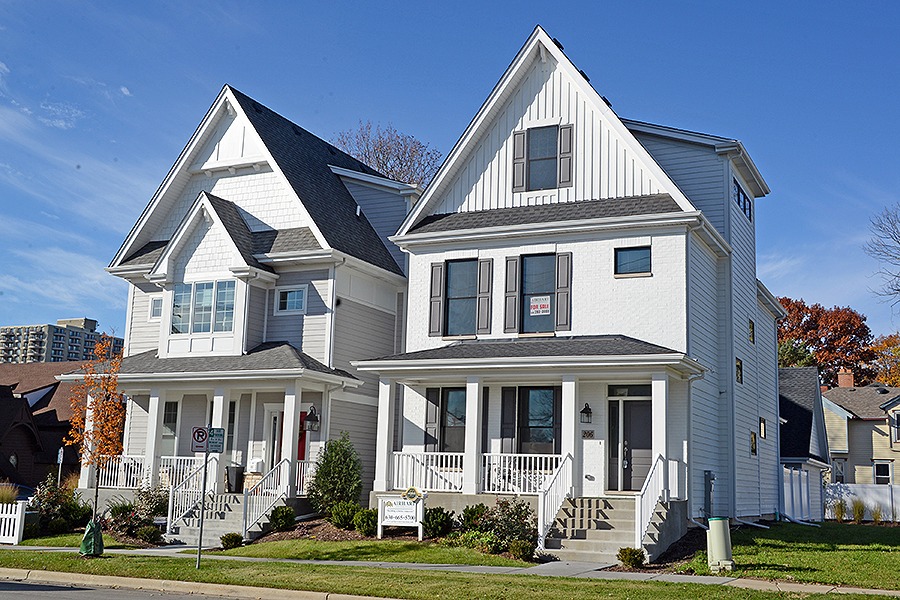
Also located in downtown Wheaton, the Wesley Place community has a quick delivery home available today. It’s the Serviceberry model, a classic brick traditional construction with large front porch and two-car garage. The open flow of this home offers ample space for entertaining, from the elegant dining room to the Great Room with its wood flooring, tall windows, and charming fireplace. The Keeping Room located off the kitchen also offers a sunny area for gathering with family and friends.
The kitchen in the Serviceberry model home includes Silestone Lagoon countertops, a full-height backsplash, and custom cabinetry in a white finish. The extra-long center island has seating for five plus an abundance of storage and work space. The stainless-steel appliances include a Viking five-burner cooktop with Broan hood as well as a double oven. The spacious mud room sits just off the kitchen with a large coat closet and drop zone featuring cabinet storage with a Silestone Lagoon countertop.
Other must-see features of this home are the upper level with its Retreat Room, guest bedroom, and full bath plus the second-floor laundry. The covered back porch has a grilling area and opens to a private patio with a stunning outdoor fireplace.
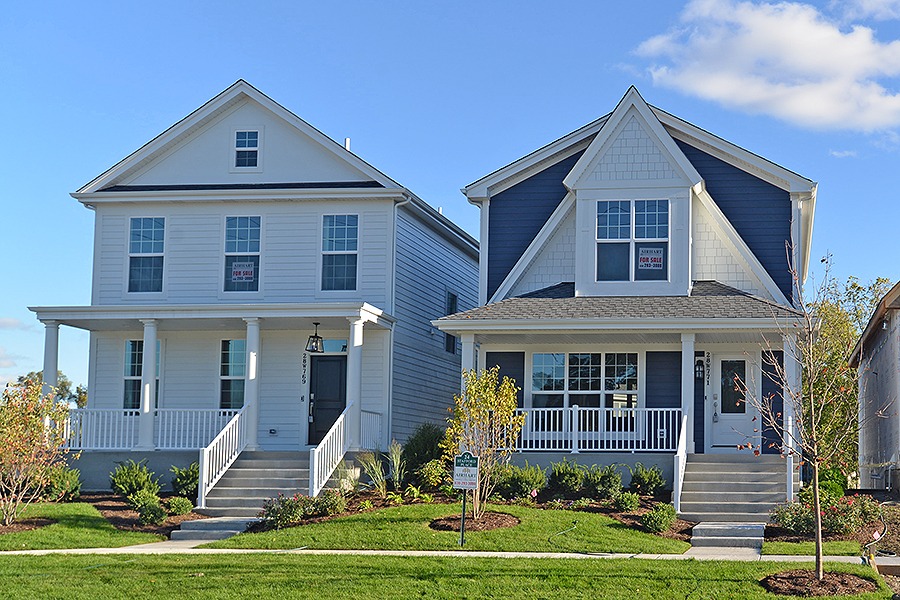
Stafford Place in Warrenville is within walking distance to the Warrenville Public Library, City Hall, and the Illinois Prairie Path. This walkable community enjoys easy access to the city’s Rec Center, forest preserves and parks, and a wide selection of places to shop, eat, and do business.
Airhart Construction has two quick delivery cottage homes available in Stafford Place, both McAlister models. The first has 3 bedrooms and 2.5 bathrooms that includes the master en suite with its expansive walk-in closet, cozy sitting area, and triple windows for beautiful natural light. Bedrooms two and three have large closets for ample storage. Also, on the upper level with the bedrooms is a laundry room and large linen closet.
The main level of this McAlister model has hardwood flooring throughout and gathering spaces that include the Hearth Room. Use the Hearth Room as a casual sitting room or place to eat that’s separate from the dining room but that opens to the Great Room and kitchen. The home’s kitchen is styled with granite countertops, a full-height backsplash, stainless steel appliances, and custom cabinetry. There’s a powder room on the main level as well and the lower level has a family room that’s usable as flex space.
The second available McAlister model features a similar floorplan with 3 bedrooms and 2.5 bathrooms. The upper level has the laundry room, large linen closet, and master en suite with a custom tile walk-in shower. On the main level are nine-foot ceilings and a foyer complete with coat closet and natural light. The Great Room overlooks the classic front porch and opens into the dining room that connects with the kitchen. This model also has a flex space/family room on its lower level as well.
Both available McAlister models have the connected home package allowing control of the access and central systems of your home which include; the Ring Video Doorbell Pro, Schlage Sense lock, Liftmaster MYQ garage door opener and Ecobee3 lite thermostat.
Airhart Construction has served the Chicagoland area for more than 50 years, creating quality homes in communities that feature single-family residences, ranch homes, cottages, townhomes, and rowhomes. These communities are located in a variety of Chicagoland cities with easy proximity to parks, schools, businesses, and major roads. For more information about these quick delivery homes and Airhart Construction’s other semi-custom and custom homes, please contact us today at 630-293-3000.





